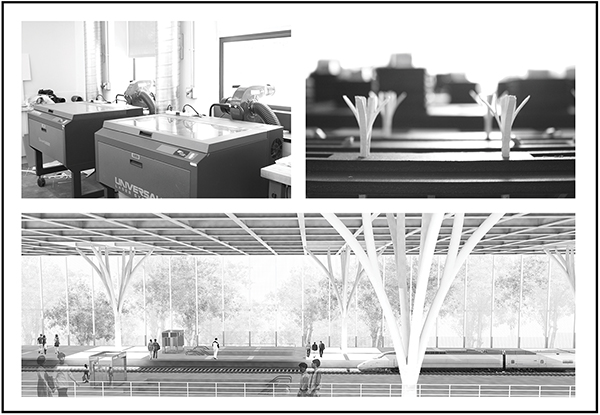Pauline Chen, a sophomore majoring in Architecture, in Spring 2015 took Arch 202, Principles of Architecture II, a course that explores technology as the principal driver of form. “It is a semester devoted to discovering the ability of technology to bolster the architecture concept and design. Studying structural form in detail, we learn so much of its long history of defining public space and in this case the transit center. Making physical models of structural components becomes useful as it gives us an understanding of connection and construction details as we build it,” said Chen. From structural truss systems, to tree columns, to diagrid structures, modeling by hand these extremely complex geometries can be a little tricky. A certain piece of technology is handy to ensure the accuracy and efficiency of the process.
Chen’s project used the tree column as her structural system and the laser cutter helped her cut pieces for her physical model. The class designed a High Speed Rail Transit Center located in downtown Houston. Physical models are important to the representation and understanding of the transit center project. For our final review, physical models are the only physical representation the jurors can see to understand the project. The laser cutter quickened the process of modeling and cut a lot of time versus hand cutting. To operate the laser cutter, there needs to be a CAD file drawing of the pieces that needs to be cut. The laser cutter settings need to be adjusted according to the material being cut. Once the laser cutter starts cutting, an output of high-power laser beam is generated through optics and the motion control system follows the CNC or G-code of the pattern to be cut onto the material. Chen says, “The laser cutter is especially good for intricate and repetitive cuts and for our case, the transit center called for repetitive structural bays to be made.”

Top left: laser cutters. Top right: model of structural tree columns. Bottom: rendering of transit station.

